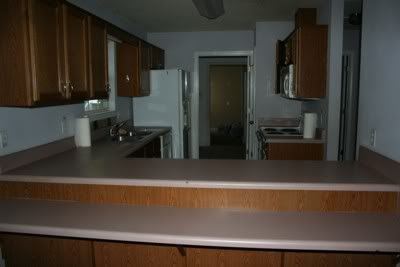
I snapped this picture from the dining room. As you can see, the bar extends from one side of the kitchen to the other, completely cutting off kitchen access to the dining room. Food must be brought through the living room to get to the dining room or passed over the bar.
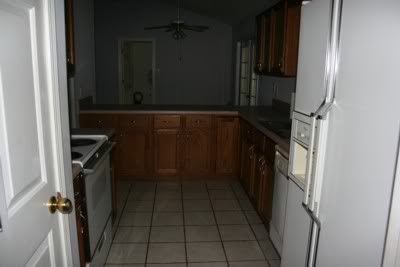
Seen from the other side of the kitchen, the bar has more cabinets built into it than the rest of the kitchen combined. The kitchen is already too small to be practical and we simply cannot afford to lose any cabinet space.
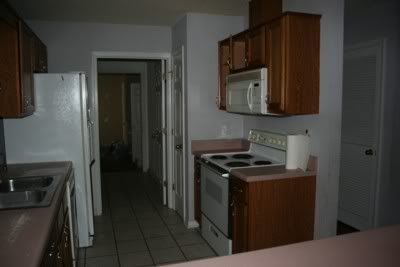
In fact, the kitchen is crazy tiny considering the way I have to cook. With 2 children who cannot tolerate gluten, I need a decent size kitchen and a functional space.
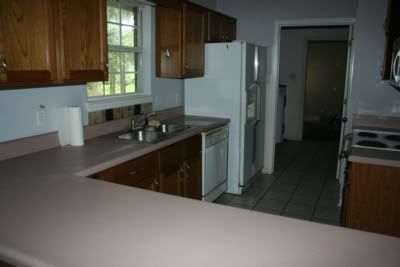
The bar also provides a majority of the counter space in this tiny kitchen.
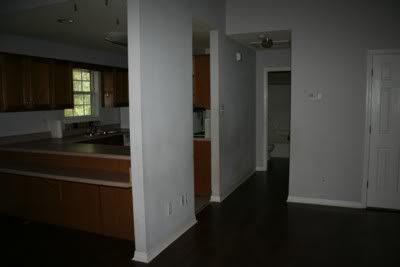
The bar attaches to a small wall that forms a part of the living room. This small wall also holds up the kitchen ceiling and is thus, load bearing.
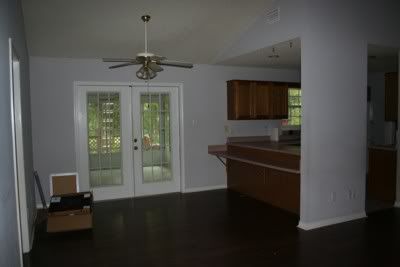
We would like to remove this load bearing wall and open up the kitchen a bit, but cannot figure out how to do it without sending the kitchen ceiling crashing to the floor.
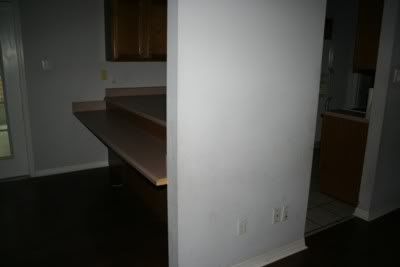
There is a small corner of the bar poking out from the wall and I know with all of the trips back and forth past this wall bringing food from the kitchen, through the living room and into the dining room, I will gouge holes into my legs eventually. I would hate to leave this hazard unfixed.
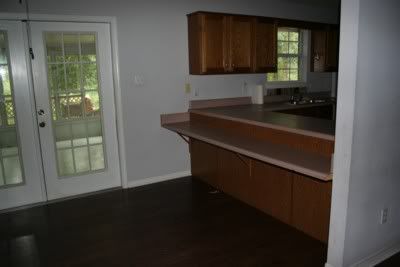
It would be nice to have some sort of bar area where the kids could sit while I worked in the kitchen. Otherwise they tend to end up in the kitchen itself, making it hard for me to work.
The dining room is rather small as well and there is no breakfast nook for extra space. I don't think we could expand the kitchen into the dining room effectively. The prior homeowners converted the sun room into a dining room by boarding up the wall between it and the master bedroom. The job was poorly done and we plan to reopen the wall.
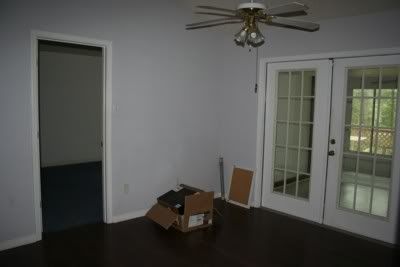
It would be weird to have master bedroom access to the dining room through French doors.
I have wondered about moving the dining room into one side of the living room.
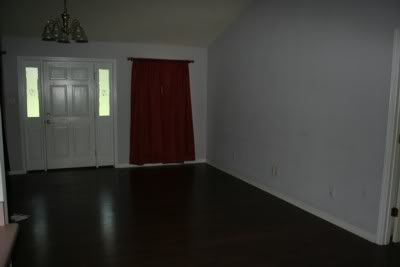
The family room is quite large and will probably be our main living space. I really don't have furniture for the living room and might use it for my computer area.
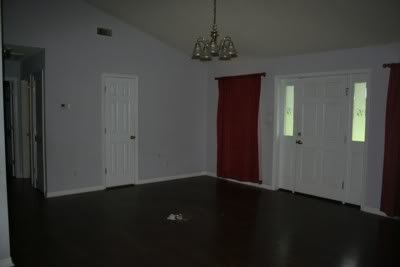
Perhaps a combination sitting area and office area along with a dining room could free up the original dining room for kitchen expansion? But I don't know how that would work with the French doors opening into the sun room right in the middle of the space.
We think the best idea for expanding the kitchen would be to move the water heater and expand the kitchen into the first utility room. There are two utility rooms in a row off of the kitchen, the original one and the new one. Both have room for the washer/dryer and we could eliminate the first one pretty easily.
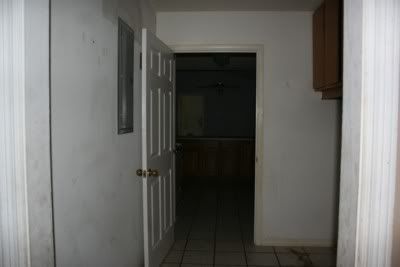
It is not a large space, but we could add cabinets and additional counter space. It looks like the divider wall would come down easily.
The master bathroom is the other crazy room in need of restructuring. It is a small, "L" shaped room divided into cubicles.
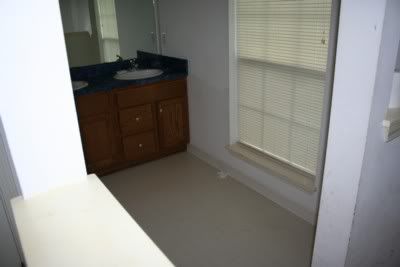
The sink and vanity hides at the tip of the "L" farthest away from the master bedroom.
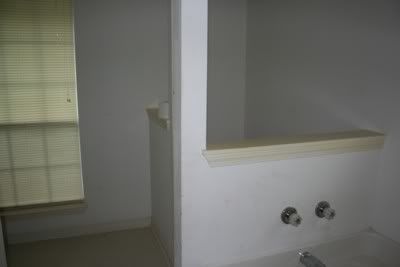
Stepping back from the vanity and past the full length window, you reach the toilet cubicle. The toilet faces the half wall at one end of the bathtub cubicle.
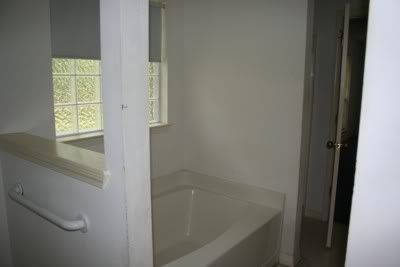
The toilet is in the angle part of the "L" and the bathtub is under a window. It extends almost to the door between the master bedroom and the master bath. However, the craziest part of the master bathroom is the shower. Look behind the door.
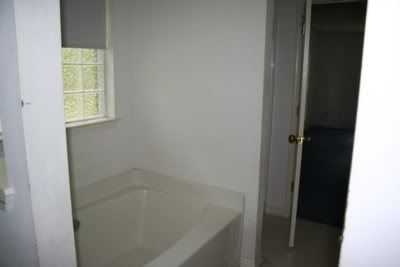
Tucked behind the bathroom door is a tiny shower, seemingly the after-thought of a home-owner who realized one couldn't build a master bathroom without a shower.
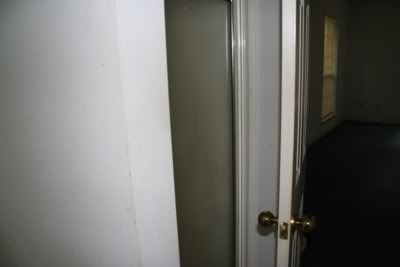
I tried to get a picture of the shower, but my camera couldn't focus in the cramped, dark space.
Personally, I don't know how the glass shower door hasn't been broken by a door slam or the door knob.
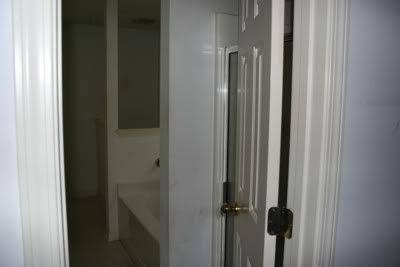
We haven't even started trying to wrap our minds around fixing the crazy master bathroom yet.
We managed to resolve some questions with our lastest trip to the Foley house. I also took a couple pictures to stimulate ideas.
I grabbed a quick picture of the master bedroom and the window overlooking the deck.
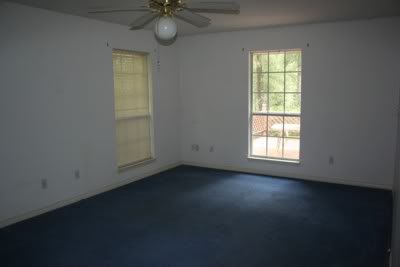
I think Kurt agrees it would be nice to create door access to the deck through the window space.
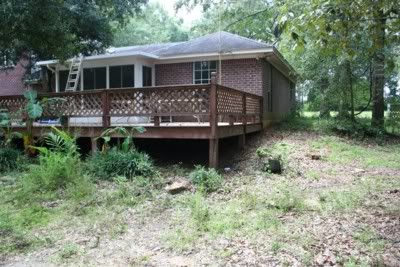
The deck area outside of the master bedroom is nice and the sun room creates a little niche area.
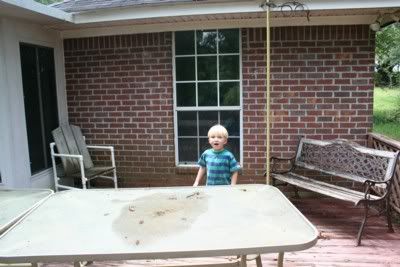
I would love to put a hot-tub on the deck outside of the master bedroom, but our budget is already stretched beyond capacity with necessary house repairs. We already probably won't be able to do everything that needs to be done.
We would like to get the kids another above ground pool. The one here in Brewton has been a blessing. Not only do the kids have a way to cool off in summer, but they get plenty of exercise and have great swimming skills. I would feel much safer if all three children could swim well with the property backing up to a creek and with us living so close to the ocean.
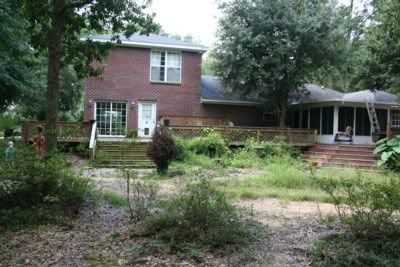
We've been trying to figure out where we could put a round, above-ground swimming pool. Kurt thought we could do it right off the back deck where the bird bath resides presently.
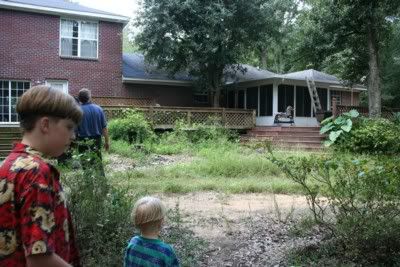
While I would like to have the pool close to the house, I have a hard time visualizing how it would work with the steps to the right of the area.
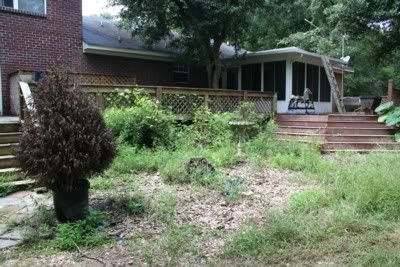
I think Kurt plans to take those steps out of service since there are two sets of steps.
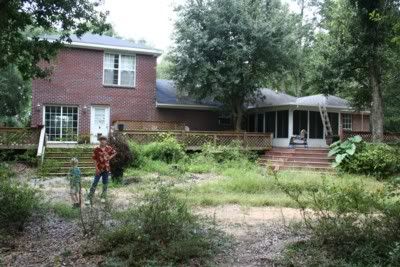
I do think the back of the house would look nicer with a pool rather than all of the weeds and I could use it if it were in the shade since I burn like crazy in the summer.
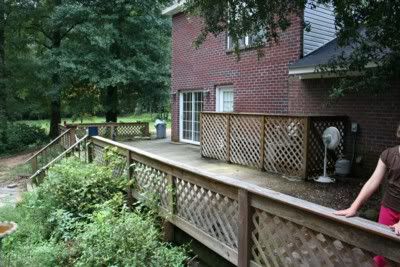
Kurt would like to build an access gate from the deck to the pool. I just hope the pool will be level with the deck.
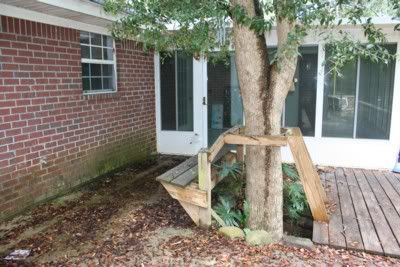
The tree in the deck is close to the area where we want to put the pool and could end up being a nice little sitting area eventually.
We looked for an area for the kids swing set and think it would work on the side of the house by the master bedroom.
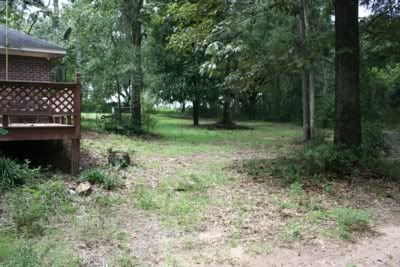
There is a little bit of a clearing with a flat area and plenty of shade.
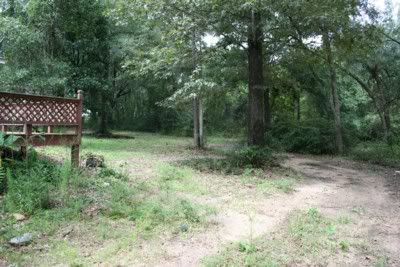
While we were at the house, I snapped a picture of the area I think we will use for a garden.
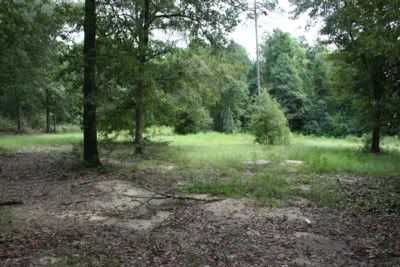
We will have to remove a tree or two, but it should provide a nice space for growing things.
Kurt asked me to get some pictures of the overhang behind the workshop.
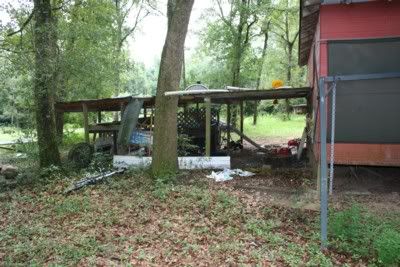
Kurt thinks the tractor will fit beneath the overhang and be protected.
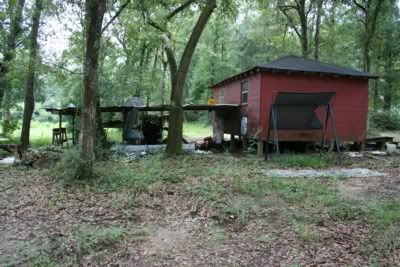
I hope he is right. There doesn't seem to be much head room.
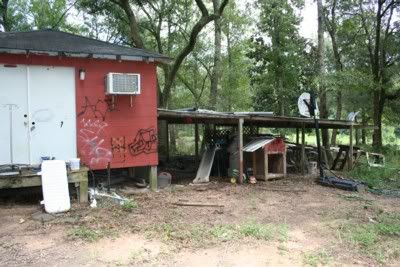
I hope the homeowner removes all of her stuff from the area too. I'd hate to have to deal with all of it before we can store our stuff out there.
I figured I would take some pictures inside the workshop too.
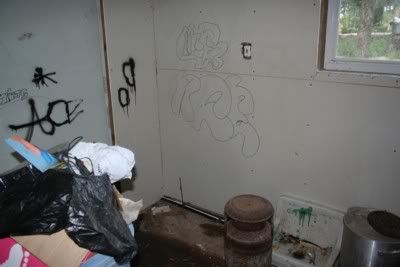
In addition to the tools and building stuff, the workshop is the only area where I can think to put the chest freezers. I hate to have to brave the weather to get our food, but I just can't think of a better place for the freezers.
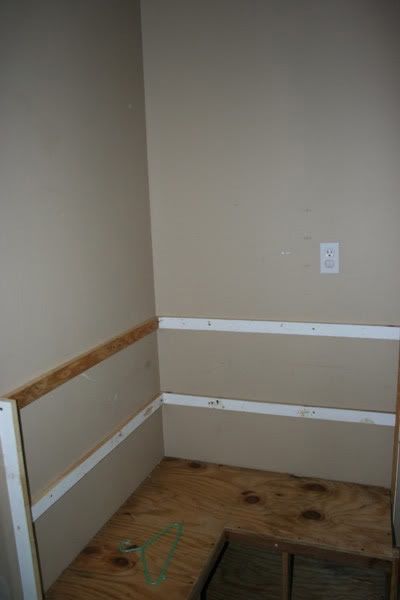
At least there is power.

And some wall space.
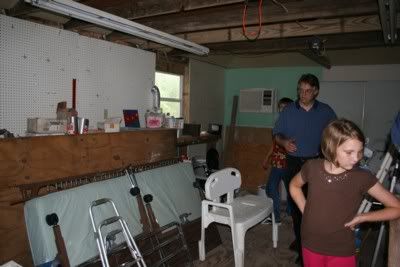
And I just hope the seller removes her stuff before we close.
Now that the seller has moved out of the house, I saw some more issues that had been hidden behind boxes and furniture.
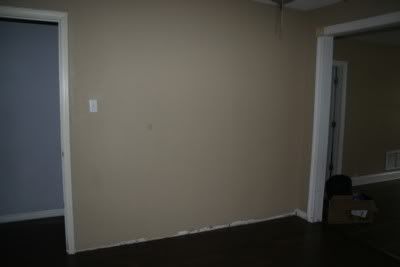
Here in the school room the base board is missing from one wall. The same problem exists in the master bedroom.
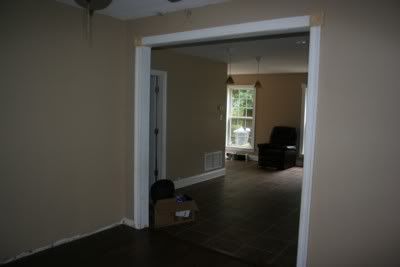
And then there are cobwebs and dirt everywhere. I'm going to try so hard to really clean our house good before turning it over to the buyers.
I didn't think I was going to need any shower curtains in the new house, but I do after all.
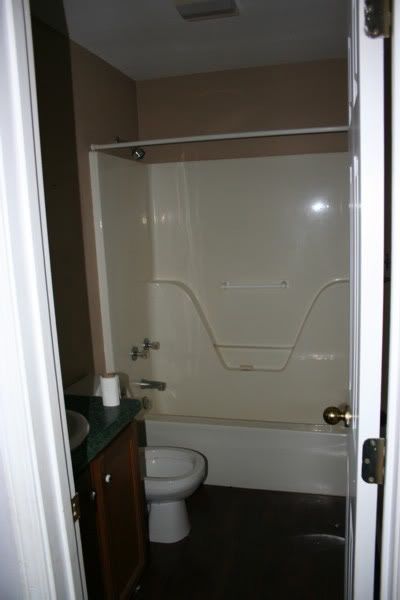
I can't imagine using the shower in this bathroom though.
And despite everything and all of the busyness, Gabrielle and I managed to put up a dozen or so jars of pears.
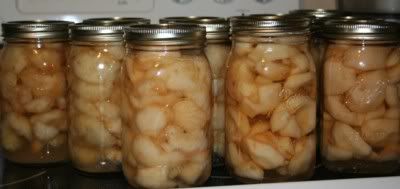
Due to the sugar in them, I haven't tried them, but the family loves them.
Today our buyers are doing their final walk through and I have to get busy and clean up. Last Thursday morning, we heard we would be closing this Thursday. Thursday afternoon we were told "maybe." We're supposed to close in Foley on Tuesday and I don't know if that is going to happen or not. This has to be one of the most stressful moves we've ever had to make.




