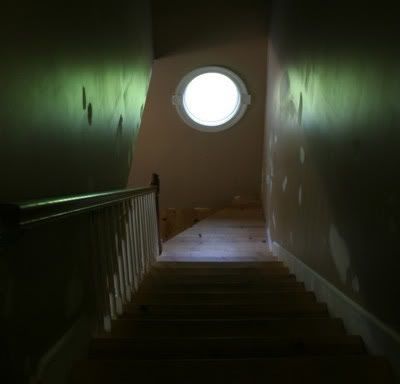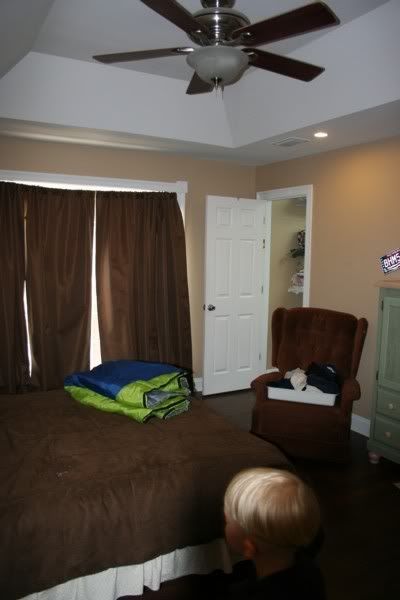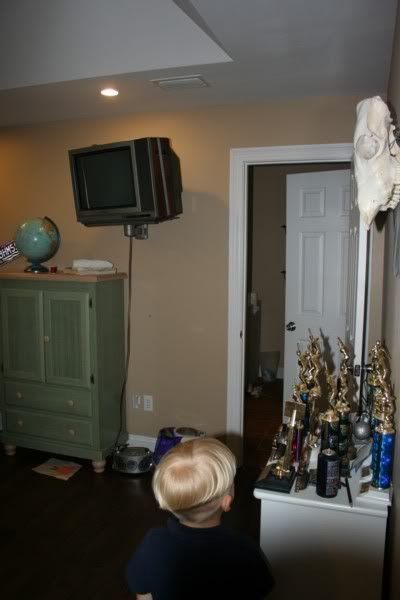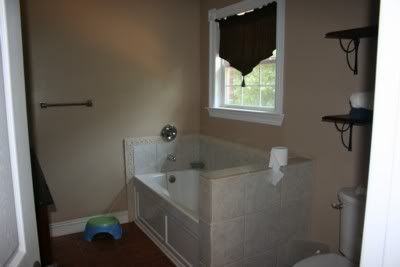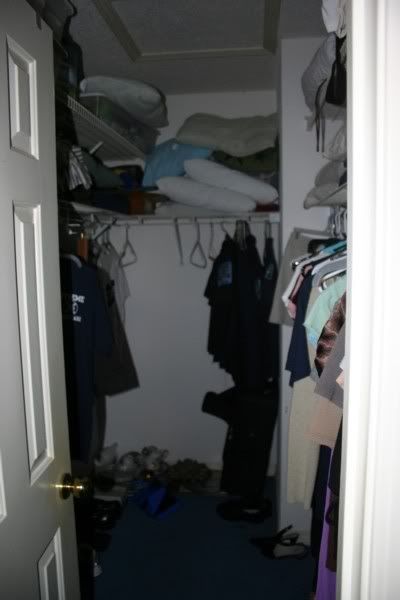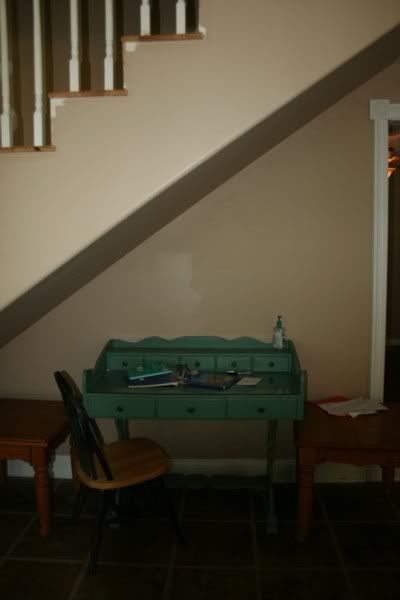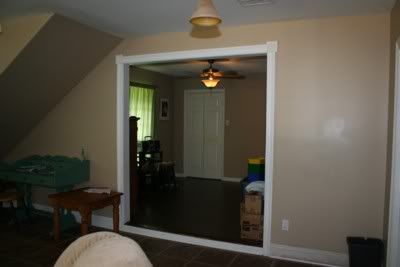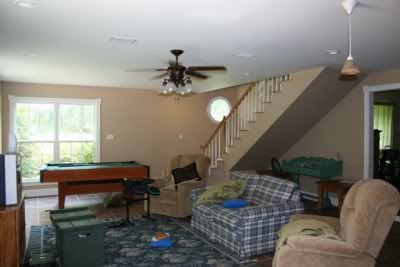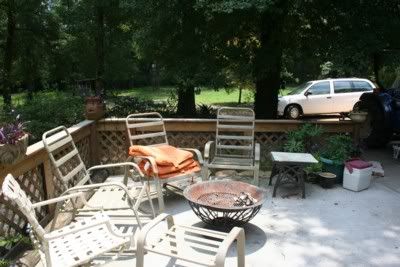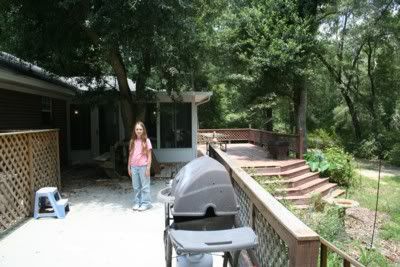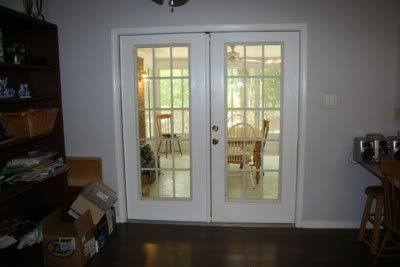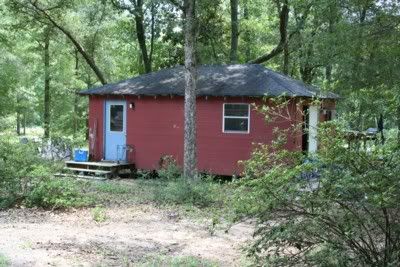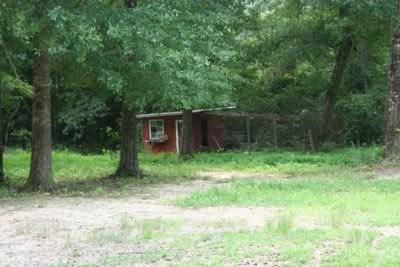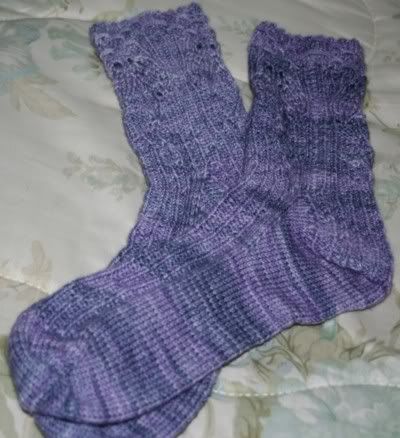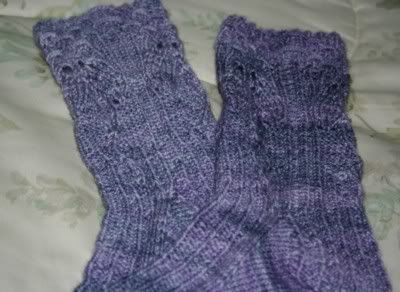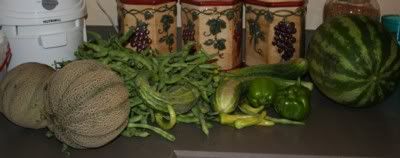Starting with the back of the house, you can see a lovely complex system of decks. The sun room, turned into a dining room, sits directly on the deck to the right.
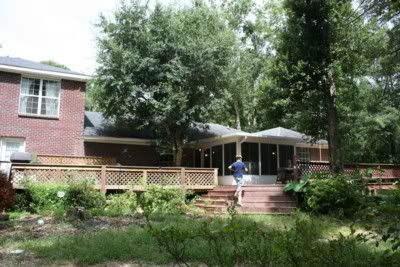
I love the stairs going up to the deck by the kitchen. And there is a tree growing right up through the deck for shade.
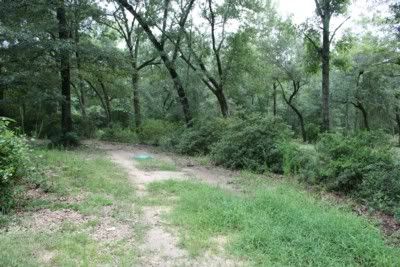
I really love the back yard. There are tons of shade-giving trees, including some live oaks. I've missed the live oaks since moving away from the coast.
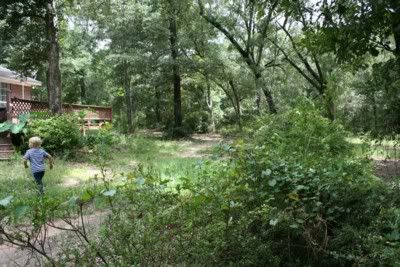
I love the secluded, private feel of the back yard.
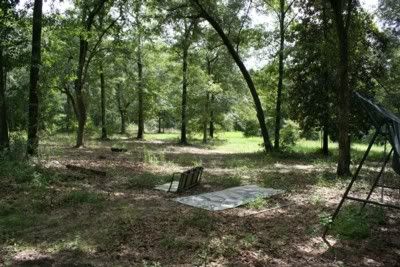
Yet I can see a sunny spot that may become a vegetable garden in the future.
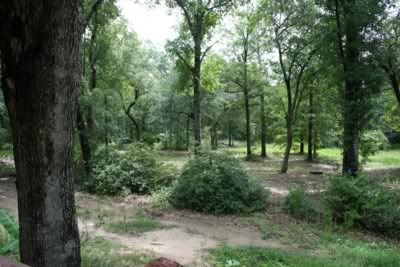
Somewhere behind all the trees we are supposed to have a creek. We've never found it.
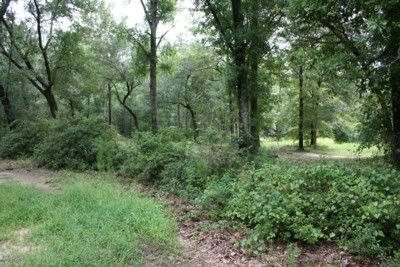
There is not a great deal of brush in back, though a line of it has started to grow by the workshop.
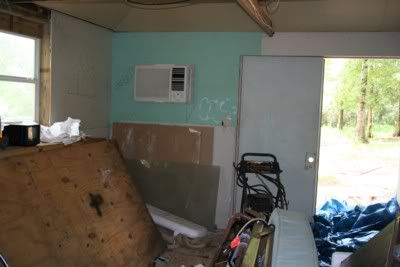
The workshop is a small structure behind the house with a wall unit air conditioner.
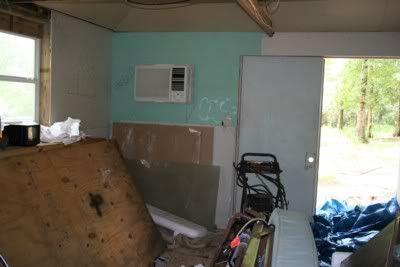
The sellers have been using it for storage for awhile and it smells musty. You can see graffiti on the walls. I just don't understand why people would write on their walls.
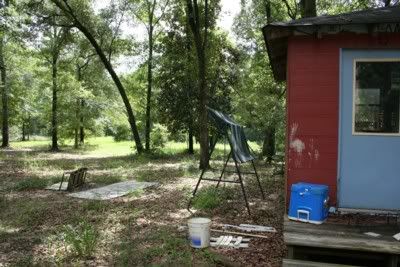
The seller's children have apparently been allowed to run free and they have done some damage as can be seen from the paint hand prints on the side of the workshop.
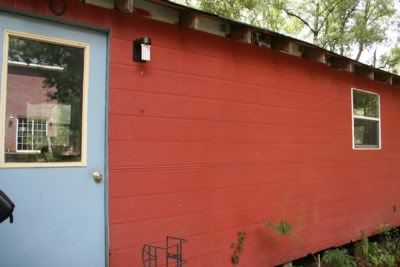
Unfortunately, the eves are open so the workshop is not weather tight.
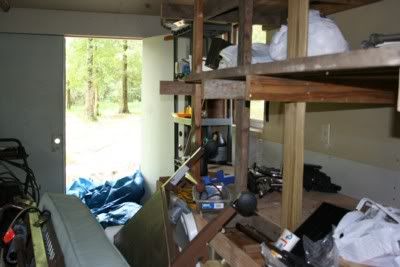
There are built in shelves for storage, but I don't know if anything will be safe from dampness. And dampness seems to be a problem everywhere.
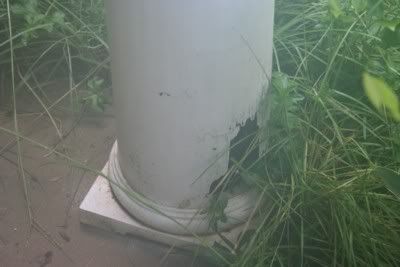
The small front porch has some rotting columns.
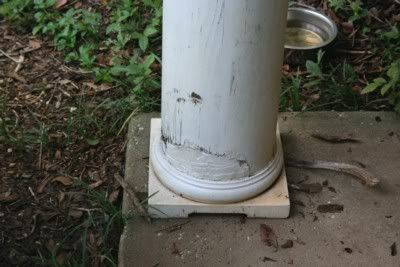
Apparently someone tried to fix one of them. This will all need to be repaired for real.
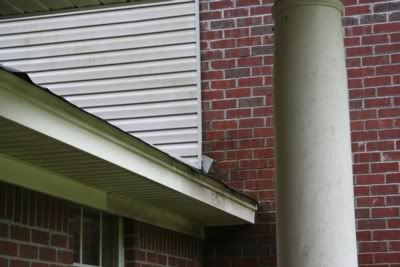
We've been told there are multiple flashing and roof issues.
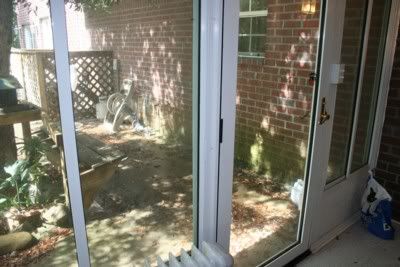
The deck in back has damage as well.
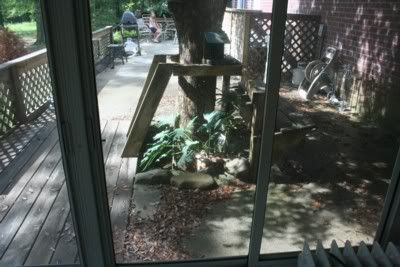
I really love the tree in the middle of it however.
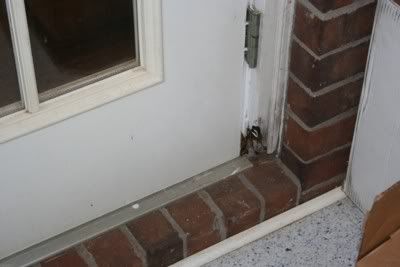
The sun room/dining area has some major issues. The door frames are rotting.
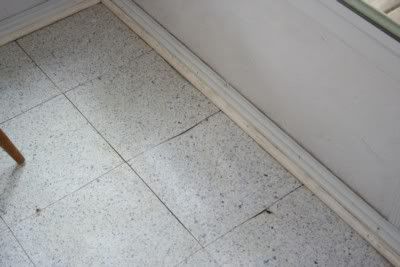
And so is the underfloor. In fact, the tile in one corner ripples over rotting beams beneath.
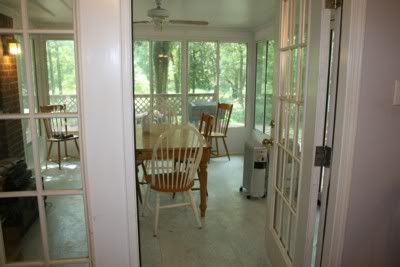
Slapping a sun room right on top of a deck was probably not the brightest move.
The kitchen is small and old. It is in the original portion of the house and needs a lot of attention.
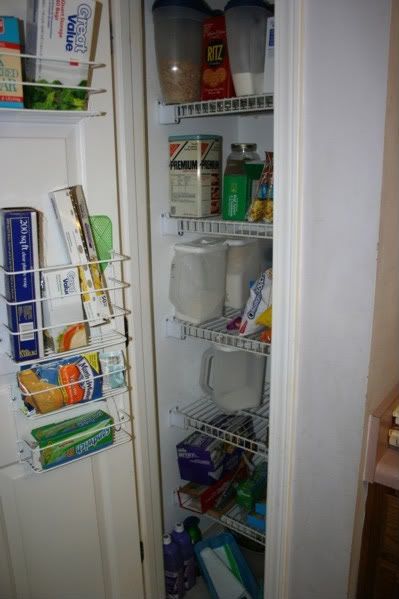
There is a tiny pantry however, which is better than none at all.
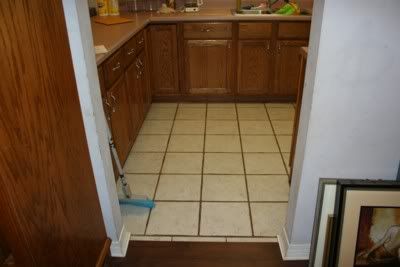
The grout between the kitchen tiles looks stained, though there is so much dirt around it is hard to be sure of anything.
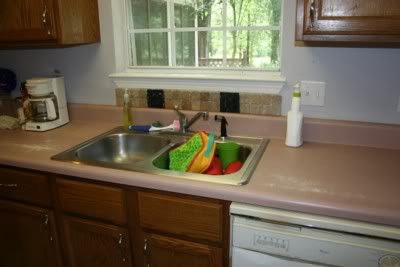
The kitchen counter tops are all ruined.
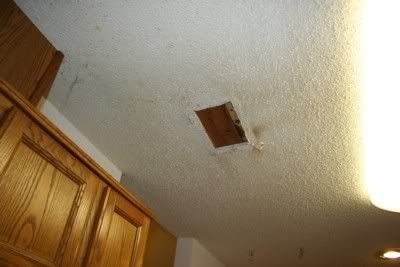
The air conditioning in the original portion of the house does not work and the vent in the kitchen was removed and boarded up.
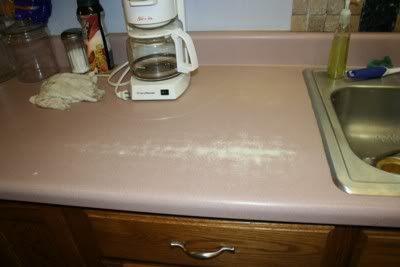
I cannot figure out how the color got rubbed off the counter tops.
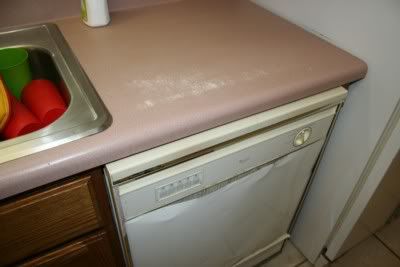
The dishwasher looks older than the house and looks like a truck ran over it.
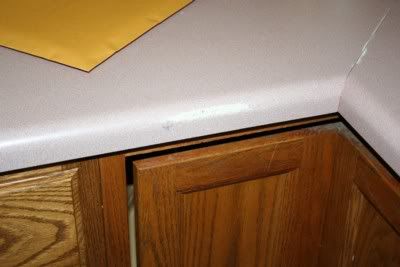
The cabinets look cheap and scratched.
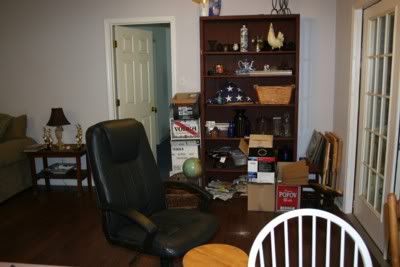
The original dining room opens off the kitchen. It isn't really usable at this point since there would be no access to the sun room if a table were placed in it. I can put my buffet in it and that will leave plenty of room for chairs for the bar.
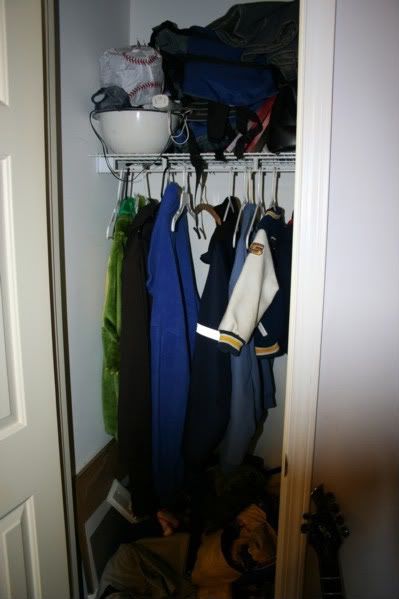
The living room has a small coat closet.
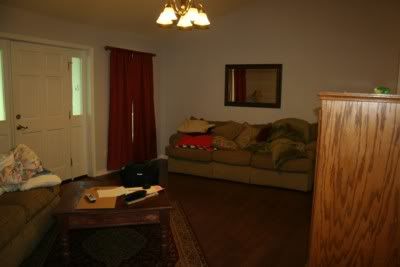
There are hard wood floors throughout the house, which I love.
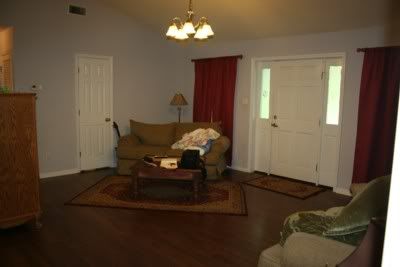
I really don't have furniture for this room, but I have no place for the porch furniture so it may end up in here.
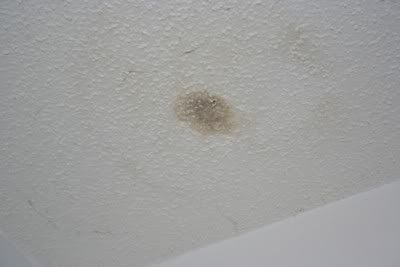
There are lots of water leaks all over the place. I think this one was in the original master bedroom.
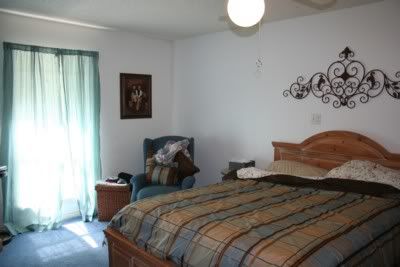
The wall in the master bedroom where the seller has her bed used to be a door to the sun room. Construction here is shoddy and I think I'd like to turn it back into a door.
I really love the school room in this house. I think it was originally the second bedroom.
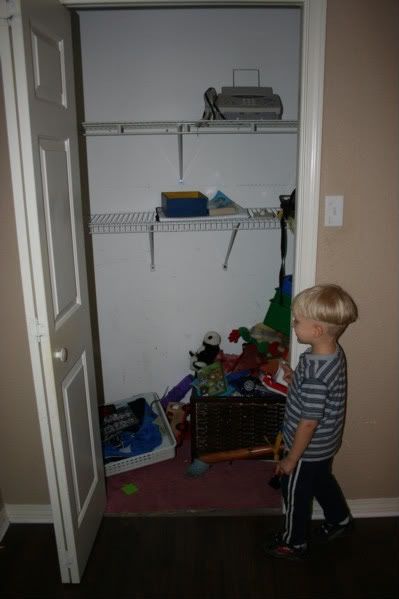
There is a nice closet I can use to store some of my fabric and fiber.
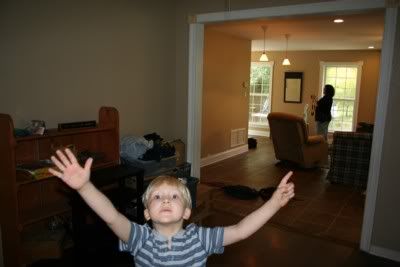
And it is a nice size room for the kids' desks and computers for school.
There are two utility rooms, one with a water heater and one for laundry.
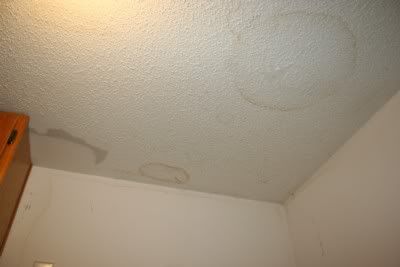
There are apparently problems with the water heater and lots of ceiling stains above it. We don't know if that is from defective plumbing or defective roofing.
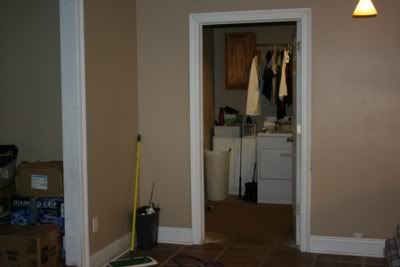
The laundry room provides additional access to the family room so we don't necessarily have to walk through the school room.
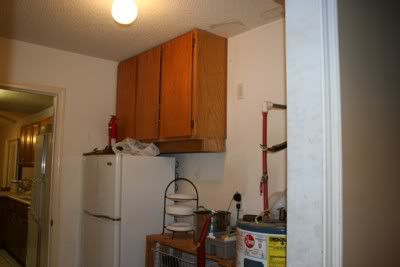
There may be room in the utility rooms for some of our freezers and/or an extra refrigerator. We've been wondering where we would put them.
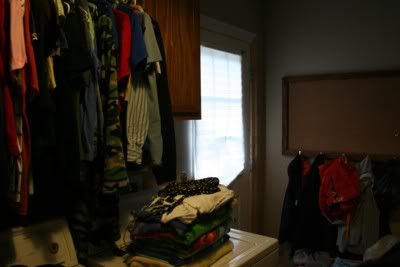
I think there may even be room in the laundry room for another pantry like the one we have now.
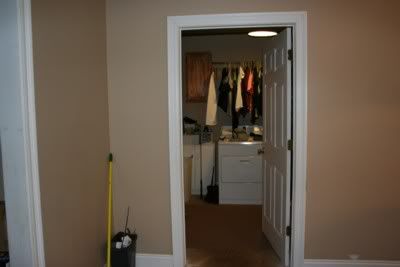
The pantry would have to go behind the door and that could be a problem.
I'm not sure if we could use some of the family room area for freezers or not. There is certainly no place outside and the family room is where the garage used to be.
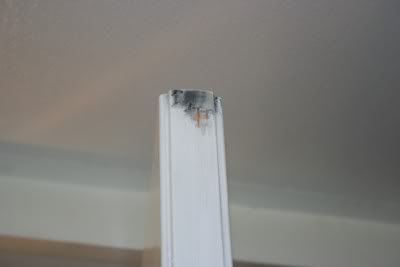
There is a great deal of damage from water in the utility rooms so we will need to address that right away before filling the rooms with freezers.
There is a complete bathroom with a shower, downstairs by the school room.
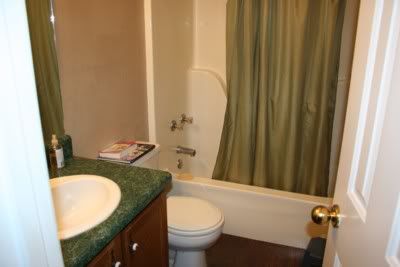
The sink counter is the same as the one we had in our master bath in Gulf Breeze. I still really miss our Gulf Breeze home.
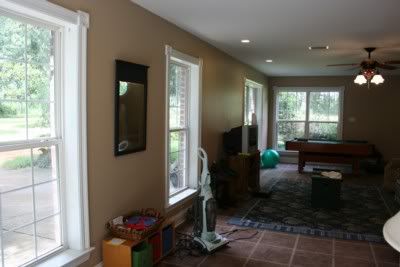
The family room is just a converted garage.
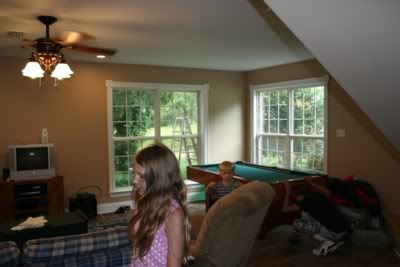
It is quite spacious and full of windows.
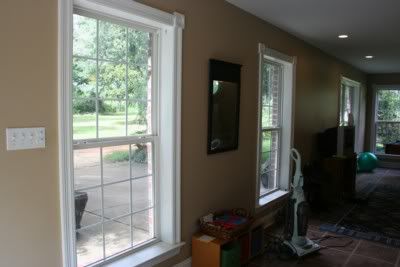
I'm thinking I'd like to turn one of the windows into a fireplace.
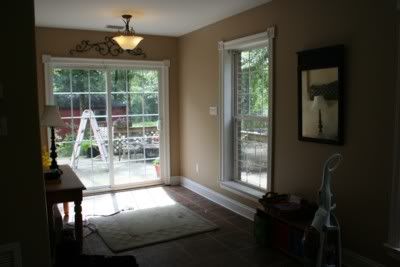
The sliding glass door from the family room to the deck sits in a little area that may eventually house my loom. I just don't know if my loom will block the door too much.
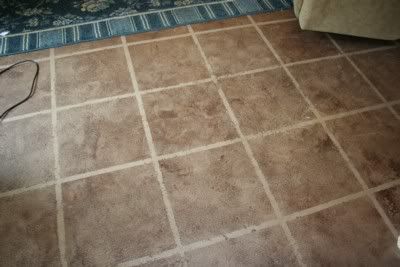
The family room floor is just stained concrete. I really like it. Unfortunately, the concrete was never properly sealed and there are crayon stains everywhere. Of course that matches the crayon marks on the walls and stairs.
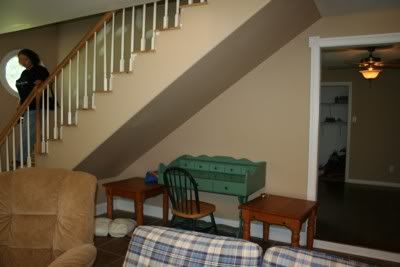
I'm wondering if the corner under the stairs would be big enough for my sewing machines.
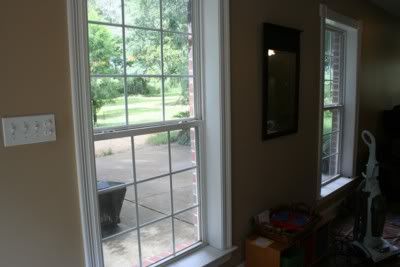
The old driveway outside the family room would make a nice patio. I'd love to cover it and screen it in.
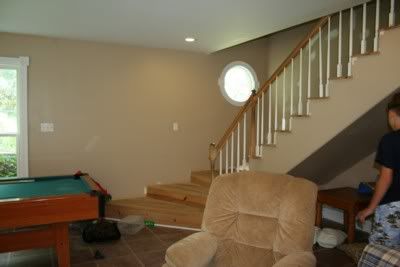
Despite all the Spackle all over the walls evidencing repairs, there are plenty of holes and gouges everywhere.
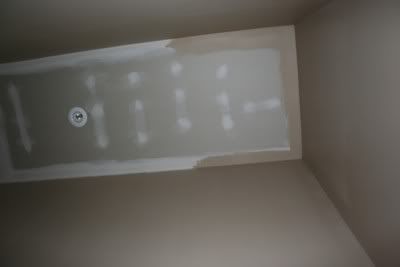
The top of the stairwell was apparently never painted. It should be a real challenge getting up high enough to paint.
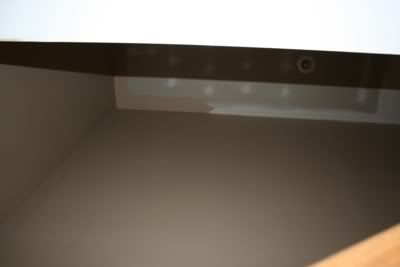
It is very far up.
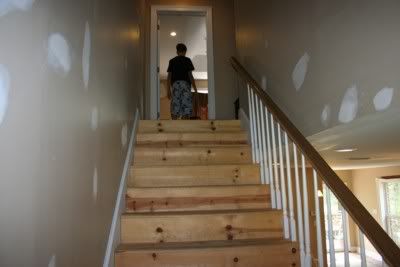
The stairs themselves were installed, but never finished. There is a bunch of dirt ground into the bare boards now and crayon too. We will want to stain and finish the stairs, but have no idea how to get rid of all the dirt first.
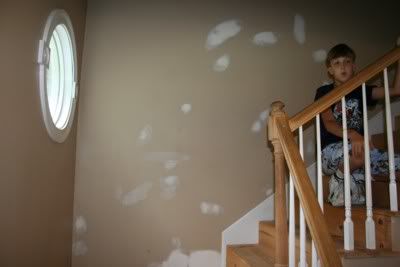
And there are so many repaired areas and gouges in the walls. Everything will have to be painted.
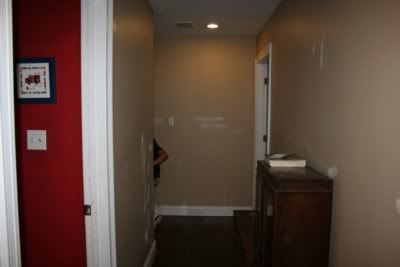
There is a short hallway upstairs with more kid damage.
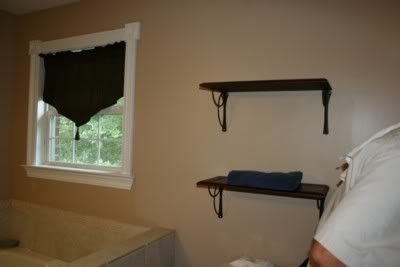
The upstairs bath is the nicest one in the house.
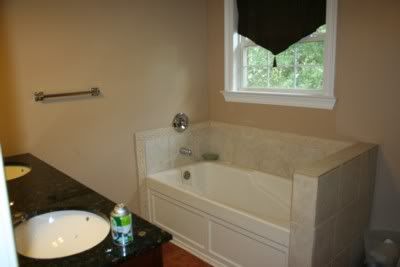
There is a separate tub and shower.
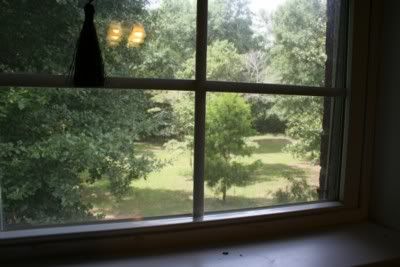
Though I think the broken window is in here.
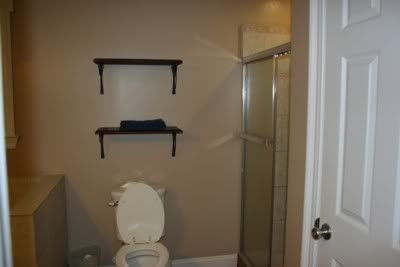
The shower has doors which will hopefully keep the kids from getting so much water on the floor. This bathroom is a second master bathroom which can be accessed through the upstairs master bedroom as well as the hallway.
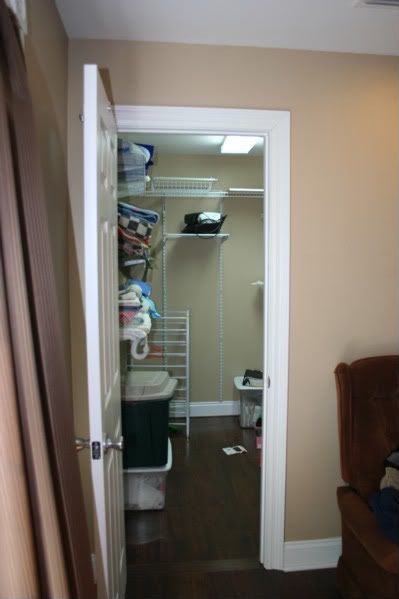
Gregory has already laid claim to the upstairs master bedroom. His closet will be bigger than mine and I will have to share mine with Kurt.
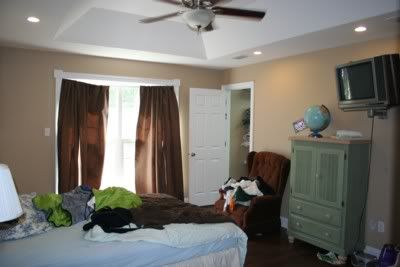
The room has a great deal of potential and Gregory better keep it clean since it will double as the guest room.
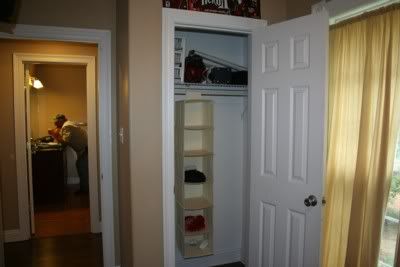
Gabrielle will have one of the closet sized rooms with a super small closet.
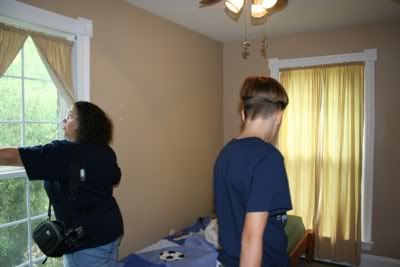
The whole bedroom is 11 feet by a little over 7 feet. I've never seen a room so small.
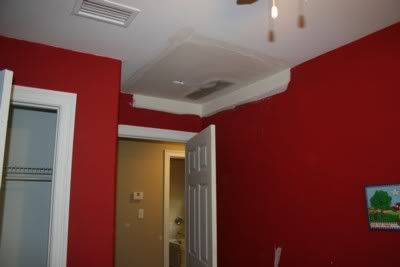
Michael claimed the red room immediately since red is his favorite color. I will have to repaint this room since someone cut out and shoddily repaired a portion of the ceiling. I suppose I better paint it red again.
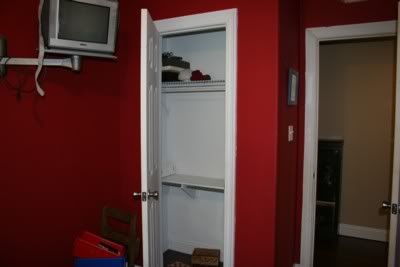
Michael too will have a very small closet and a very small room.
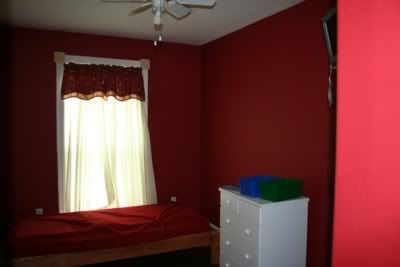
Our friend Tim has been helping me to design built-in upper bunks for Michael and Gabrielle. My goal is to raise the sleeping area off the floor so there will be room for other things in their rooms. If I do this, it will be my very first building project. I'm watching lots of DIY television for motivation. I think our soon to be house would be a good subject for one of their shows.
